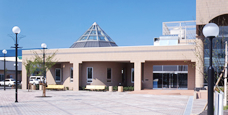
 |
| 1-8 Nozuki, Obuchi, Rokkasho-mura, Kamikita-gun 039-3212 |
|
|
|
The summary of the institution
¡ Structure and Area
| Structure |
Three-story building with reinforced concrete |
Site area |
19,200ui5,818tsuboj |
| Building area |
5,155ui1,562tsuboj |
Total floor area |
5,433ui1,646tsuboj |
¡ Term of Works
| Start of work |
June 14, 1995 |
Completion of work |
March 25, 1997 |
¡ Facilities
| Big Hall |
Capacity^706 fixed seats(686 general admission seats: 20 seats for mothers
and children)
Stage^Frontage: 16.7 mEDepth:13.4 mEHeight: 9 m
Equipped with a simultaneous interpretation system for six languages. |
Rooms attached to the hall
|
Rehearsal Room |
Capacity of 40 people (dividable by two)^78u |
| Backstage No.1 |
Capacity of 20 people^36u |
| Backstage No.2 |
Capacity of 5 people^18u |
| Backstage No.3 |
Capacity of 5 people^18u |
| Backstage No.4 |
Capacity of 20 people^36u |
| Big Conference Room |
Capacity^500 movable seats(dividable by three)
658uiavailable as a wedding reception roomj |
| Small Conference Room |
Capacity^70 peopleidividable by threej
128uiavailable as a wedding hallj |
| Study Room |
Capacity^60 peopleidividable by threej^iJapanese-style room with 60 matsj |
| Kitchen for practice |
Capacity^30 people |
| Library |
Approximately 30,000 books^600u
Equipped with AV (VT/CD/LD) equipment |
| Parking Lot |
Capacity of 350 cars
|
¡ Offices
Rokkasho Village Cultural Exchange Plaza
Rokkasho Village Culture Promotion Corporation
TEL.0175-72-3400@FAX.0175-72-3404@http://www.jomon.ne.jp/~pulaza97/
Page top
|